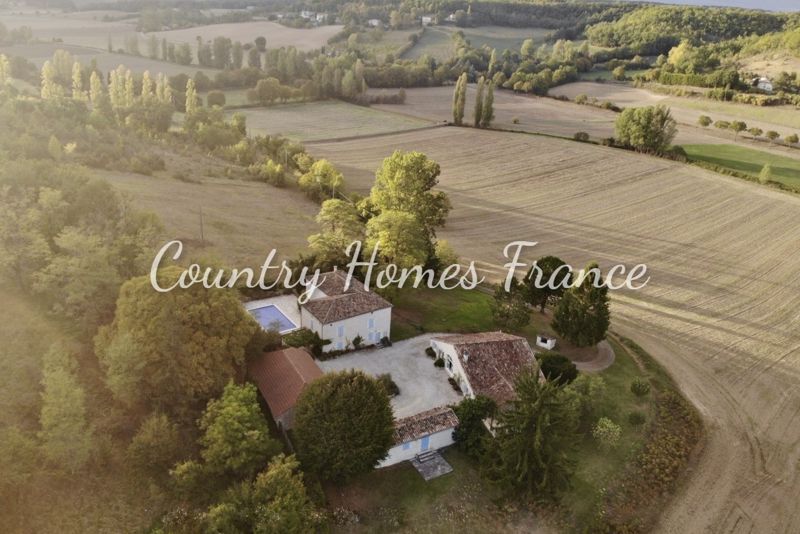Montaigu de Quercy, Tarn et Garonne Asking Price: €795,000
CHF19702 HOME WITH INCOME POTENTIAL - Traditional 3 Bedroom Stone built Farmhouse dating from the early 1800's with a 3 Bedroom Barn Conversion, 2 Bedroom Guest Cottage, Stone built Barn and Heated Swimming Pool set in 1.25 Acres of garden and 33 Acres of grounds with far reaching views. The property is located in a peaceful setting 5 minutes drive from Montaigu de Quercy which has shops, restaurants and amenities. The property offers 200 m² of living space in the farmhouse, 240 m² in the barn conversion and 40 m² in the guest cottage, providing a charming family home with gite income potential. The stone barn offers potential to create additional accommodation subject to planning approval.
Good Location
Views
Heated Swimming Pool
Gite Potential
The Farmhouse comprises on the Ground Floor:
Spacious Living Room 54 m² with fitted wood burning stove and doors onto the pool terrace.
Dining Room 33 m² with access to a Wisteria covered terrace.
Fitted and Equipped Dining Kitchen 35 m²
Large Utility Room with wc.
On the First Floor:
Landing Study Area 11 m².
Bedroom (1) 30 m².
Family Shower Room 12 m² with wc.
Second Landing Area with Juliet Balcony.
Bedroom (2) 16 m².
Bedroom (3) 18 m².
Family Bathroom 7 m².
WC 1.5 m².
The Barn Conversion (gite) comprises on the Ground Floor:
Living Room 50 m² with 5m high ceiling, exposed beams and doors onto an East facing terrace.
Fitted and Equipped Kitchen.
On the First Floor:
Master Bedroom (1) 22 m² with fitted dressing room 17 m² and luxury bathroom 14 m² with bath, shower, hand basin and wc.
On the Garden Level:
Bedrooms 2 & 3.
Large Utility Room with shower and wc.
Small Cellar.
Door onto the garden and private terrace.
The Cottage comprises:
2 Bedrooms.
Shower Room.
WC.
Private Terrace.
Note: potential to create a small kitchenette.
Stone Barn 95 m² currently used for parking but could be transformed to create a summer kitchen or additional accommodation subject to any planning approval required.
Exterior:
Heated Salt Water Swimming Pool 12m x 5m with integrated steps and paved terrace.
Courtyard turning / parking area,
Garden Area 5,000 m² with fruit trees and lawn areas.
Land extending to 32.75 acres comprising 7.5 acres of grazing suitable for horses and 25.25 acres of woodland.
AGENCY FEES INCLUDED
Montaigu de Quercy 82150

































